
Privacy statement: Your privacy is very important to Us. Our company promises not to disclose your personal information to any external company with out your explicit permission.
Brand: MAGIC CUBE
Main Application: Commercial Furniture
Types Of: Office Furniture
Whether To Support Mail Order Packaging (special Packaging For Cross-border E-commerce): Y
Productivity: CHINA
Transportation: Ocean
Certificate: CE
HS Code: 7602000010
Payment Type: T/T,Others
Incoterm: FOB,CIF,EXW
Design principle of movable restaurant partitions: movable partition wall is a non-load-bearing wall, so its shape is highly variable and has a high degree of freedom. It can change any shape without being restricted, so it is more suitable for any space transformation. When designing a space, we Special attention should be paid to the combination of partition and space, as well as the uniformity of height and length. Only when the consistency becomes stronger can it be enough to create an ideal movable partitions walls. Otherwise only you make a Poor spatial effect at last.
| Type | 65 type, 80 type, 100 type, ultra high 100 type. |
| Finish | melamine MDF panel, fireproof PVC board, fabric(leather) wrapped MDF panel, fabric(leather) wrapped fiberglass panel |
| Density | 28~32kg/m² |
| STC | 40db-50db |
| Dimensions | width 700~1200mm, height 2000~5200mm, thickness 80~110mm, rail load 450kg |
| Structure | 25mm PAR fiberglass panel(24kg/m2 ) , 9mm base panel, 6063-T6 aluminum sectional material, durable NBR modified rubber for sealing |
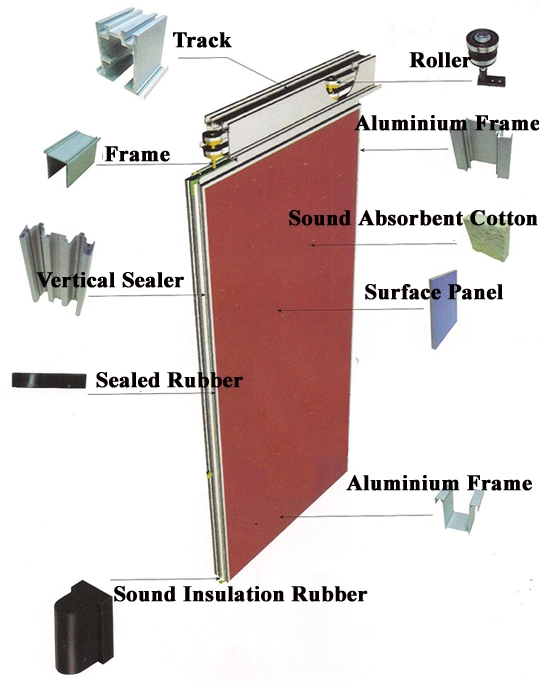
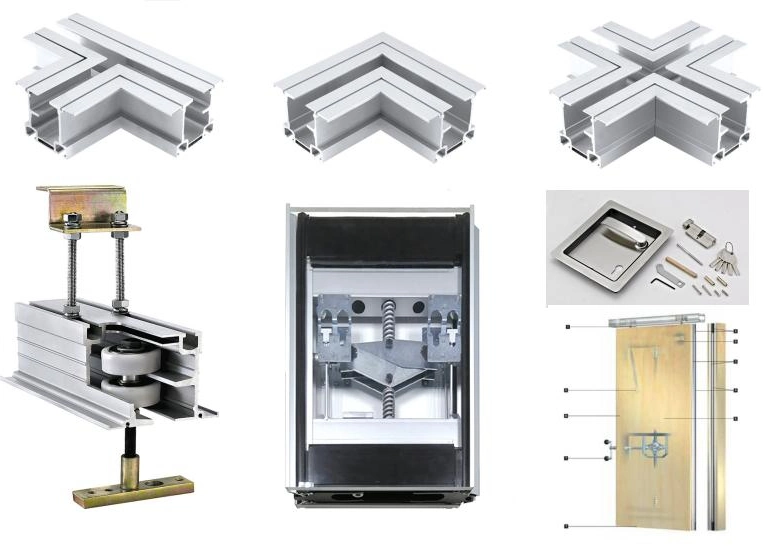
| | |
| | |
| | |
| | |
| | |
| | |
| | |
| | |
| | |
| | |
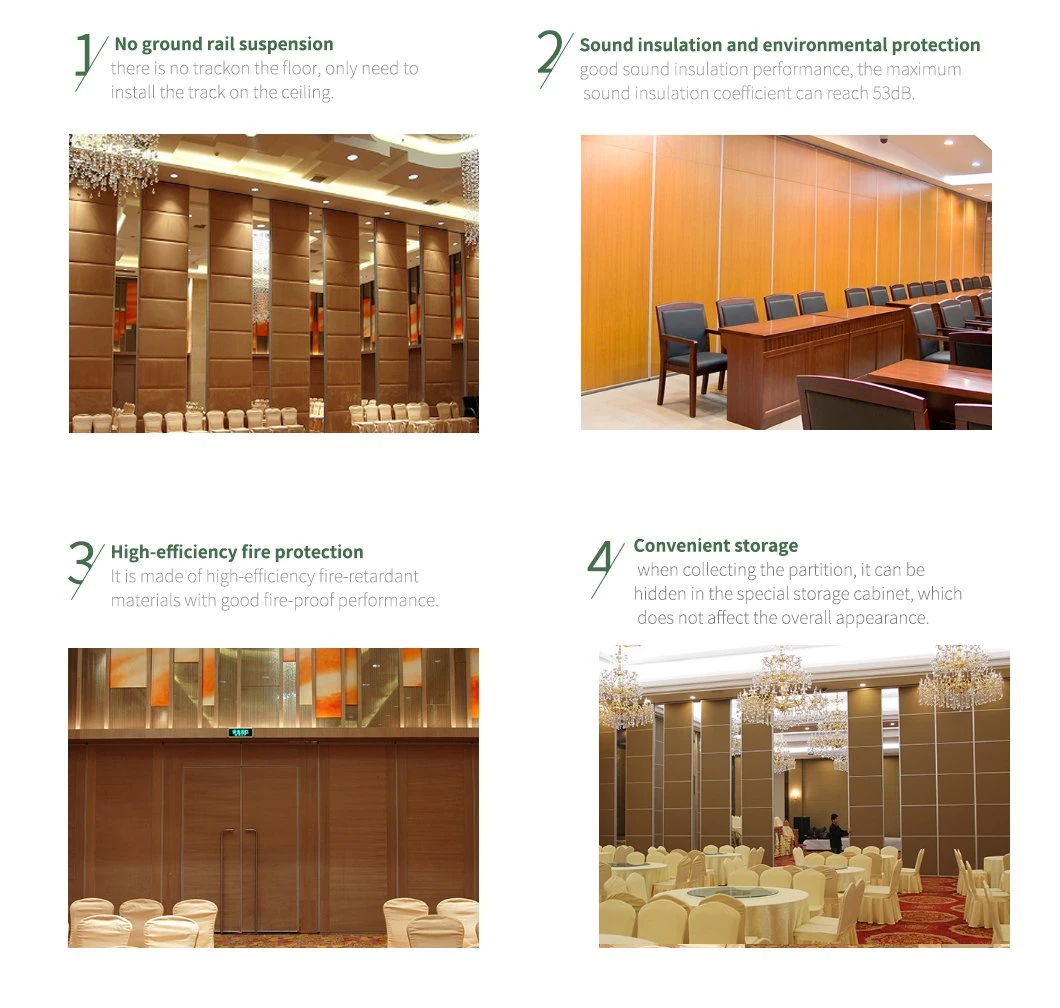
Ultra high 100 type
Ultra-high Movable Partition is designed for movable partition as high as 6 to 17 m with max soundproof rate 50 dB. Ultra-high type partition is top hung system, hanging wheel sliding in the track smoothly and stability without vibration, the 17 meters high partition can easily moved even being pushed at waist-high. With build-in oriental device, the panel can make a turn automatically as sliding in the straight rail.
Features

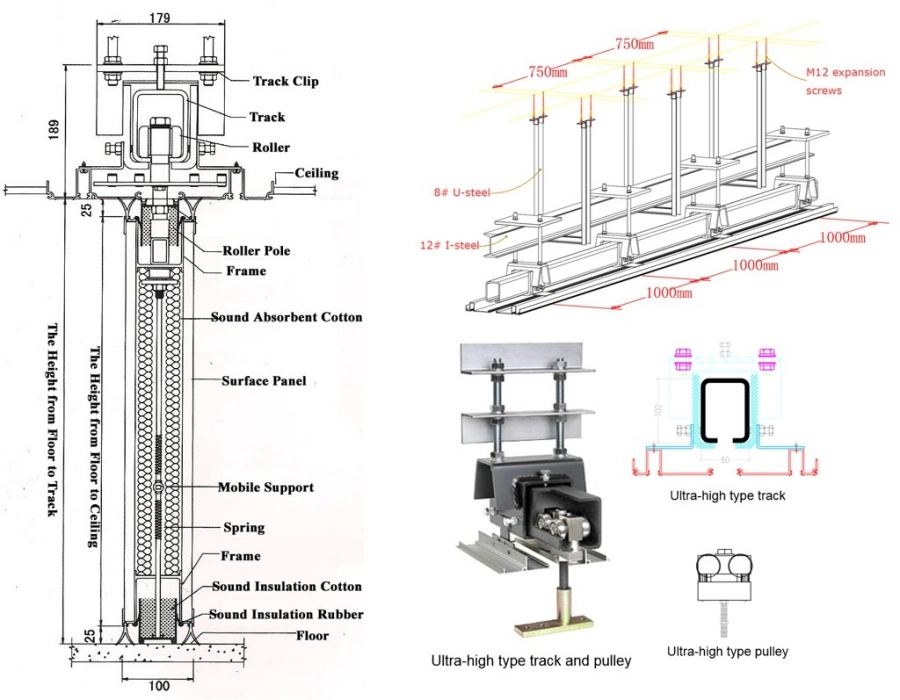
Stacking Ways
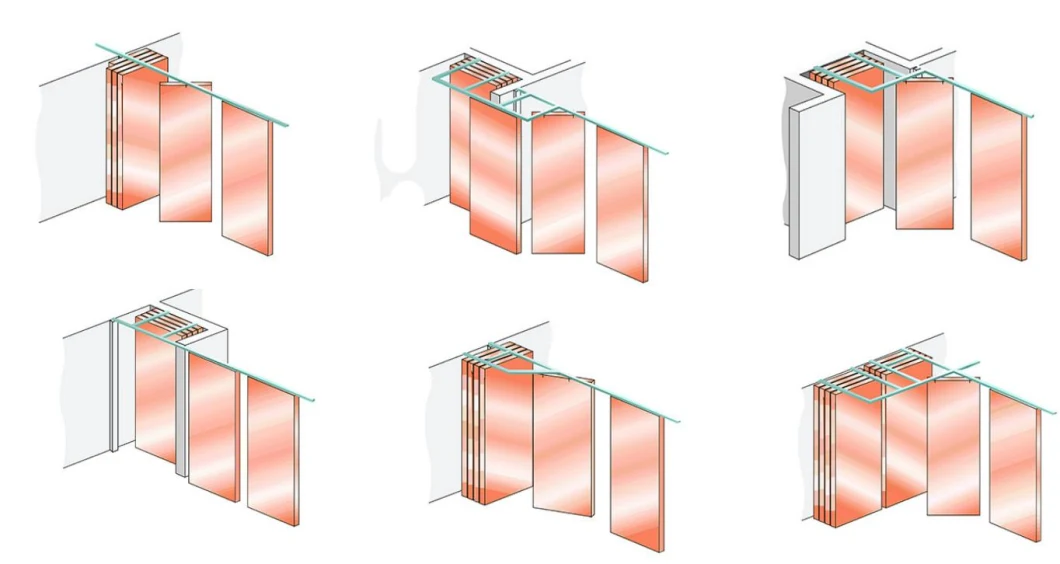 Applications
Applications
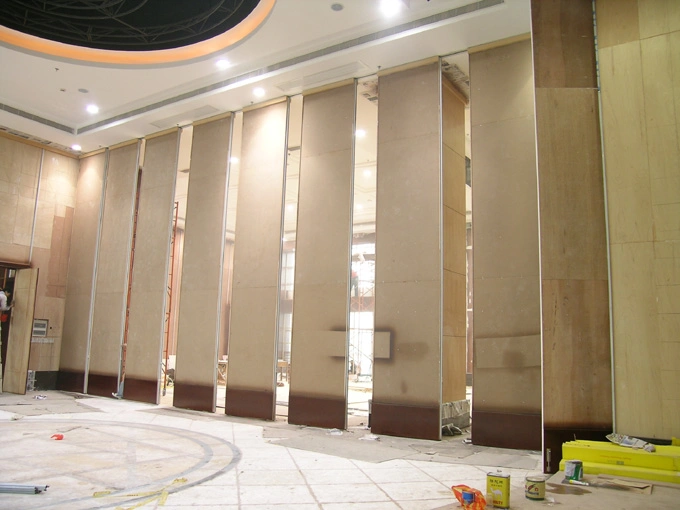
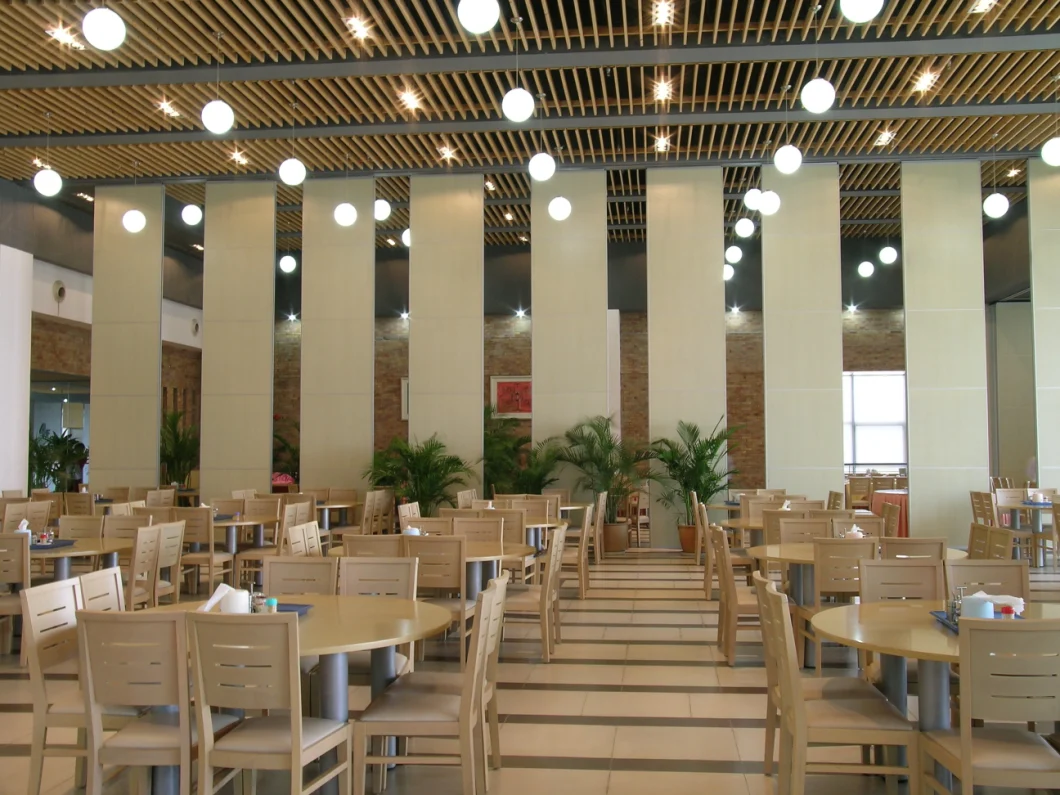
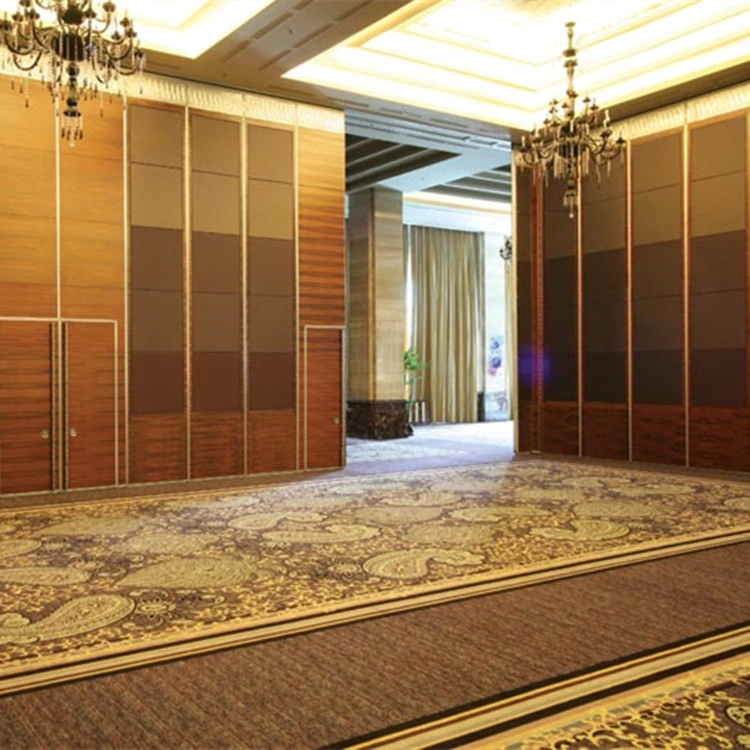
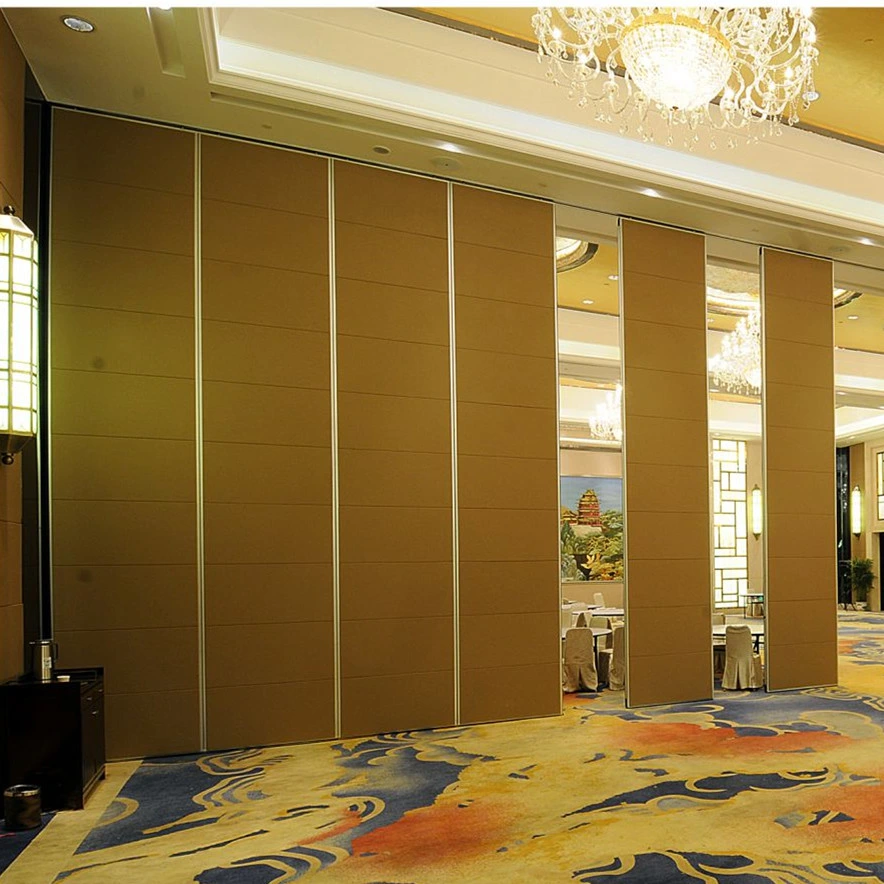
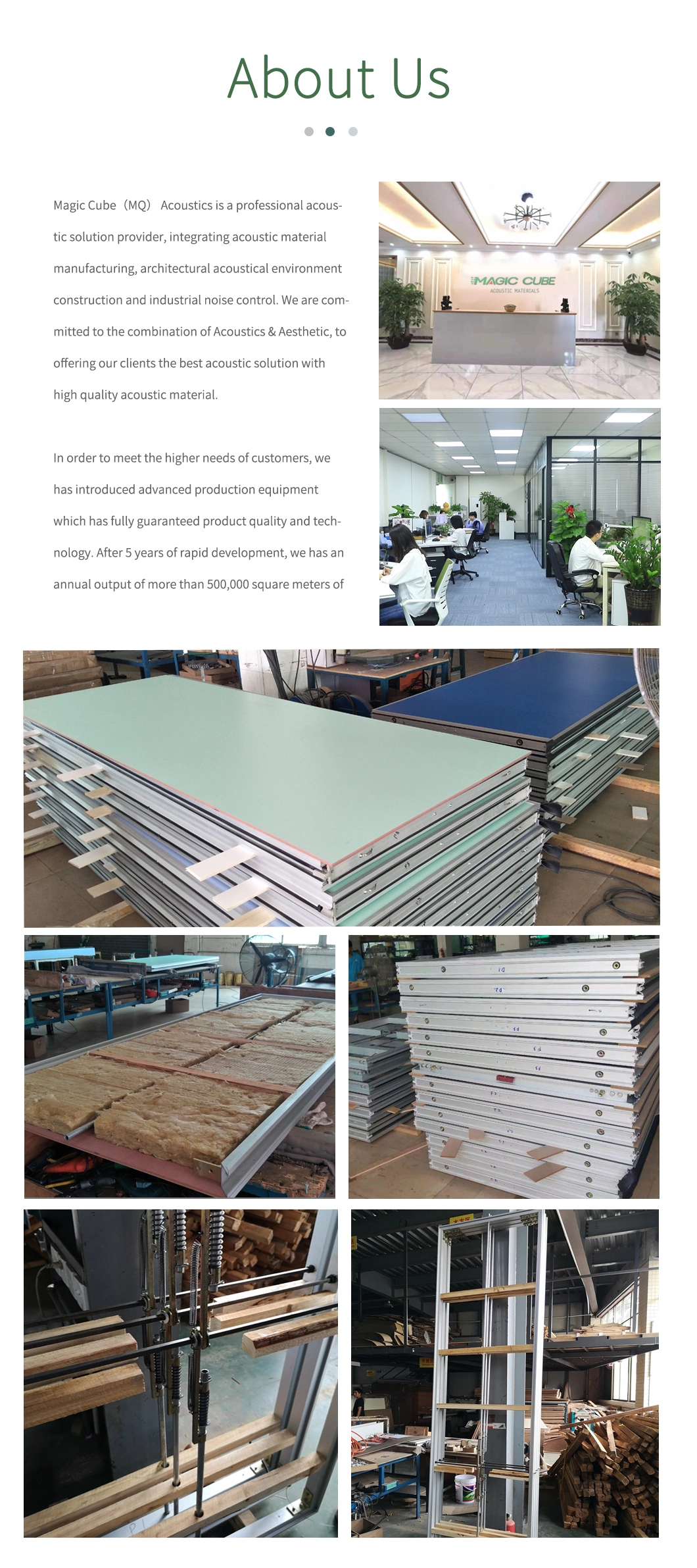
movable restaurant partitions technological process
1. The customer has finished telling his own requirements, and according to the customer's needs, he draws up the best design plan and quotes
2. Let the customer determine the design plan and quotation
3. The factory strictly controls every link of the production line, and makes the parts of each part of the partition and sends them to the installation site
4. The technicians will place the lines according to the drawings, and then confirm the installation track of the ceiling with the customer
5. After the track is installed, a technician will measure the height and width (headroom size) of the site and let the customer confirm it
6. Professional designers make acoustic movable walls according to customer needs, venue style and venue size
7. The factory makes the acoustic movable walls according to the designed drawings
8. After strict quality inspection by the quality inspection department in the factory, the door panel will be sent to the scene immediately after reaching the standard.
9. Let the customer conduct a sampling inspection on site, and the door panel can be installed after approval.
10. Train customers to skillfully use active movable restaurant partitions
Product Categories : Moveable Divider Wall





Privacy statement: Your privacy is very important to Us. Our company promises not to disclose your personal information to any external company with out your explicit permission.

Fill in more information so that we can get in touch with you faster
Privacy statement: Your privacy is very important to Us. Our company promises not to disclose your personal information to any external company with out your explicit permission.